Recent Work in Earthen Architecture
Ed Crocker
Separated at Birth? The Costilla County Courthouse and the Otto Franc Homestead
The Costilla Country Courthouse (1886) in San Luis, Colorado is an adobe structure on a fieldstone footing laid up using Portland cement mortar. For the times, that was a rare occurrence because Portland was not manufactured anywhere in the region until well into the next century and transport costs would have made it very expensive.
The adobes in the courthouse were laid using mud mortar, but are not the usual size for this area; instead of ten inches by fourteen by four, the norm, they are the approximate size of a standard fired brick. And, they are laid in Common Bond with intermittent headers (bricks laid across the long axis of the wall) punctuating the stringers (those laid along the axis). This is also non-conforming to the region and the times. The builders continued their iconoclasm by eliminating the usual wooden headers over the windows in favor of arches using fired bricks in lime mortar, and finally rendered the exterior with a thin and very friable Portland mix scored to look like ashlar masonry.
The mixing of dissimilar materials, like mismatching tissue in an organ transplant, leads to rejection of the offending component or failure of the entire system. An early photo indeed shows the plaster coming off in sheets. How, in this case, do we respect the original materials and the technologies employed by the builders while knowing full well that such respect may not be the best thing for the structure?
Our solution was to contrive a lathing system that is reversible without damaging the adobe walls. We used four- by ten-foot sheets of expanded metal lath attached using quarter-inch through bolts and low-profile nuts. The interior will be plastered with earth for permeability, and the exterior, reflecting the desires of the builders 120 years ago, will have a thin coat of thoroughly modern Portland cement.
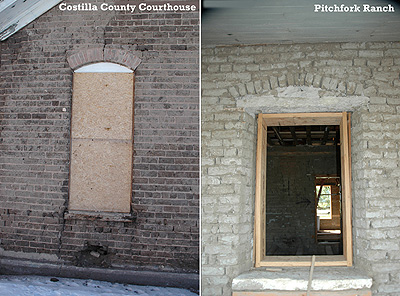
In a rather remarkable turn of events, we had not yet finished with the first phase on the Costilla County Courthouse when we were confronted by its apparent prototype in northwestern Wyoming.
Aside from the unlikely presence of an adobe ranch house in northern Wyoming, there was an uncanny resemblance between the adobe masonry style in the Otto Franc von Lichtenstein homestead (1878) and the Costilla County Courthouse. Again, the walls are on fieldstone footings, the size and proportions of the adobes are more akin to the fired bricks one would find in the Midwestern United States during the same era, and in both buildings the masonry units were laid in identical Common Bond.
The clincher was the treatment of the windows. In the slightly later Costilla County Courthouse the shallow arches over the openings are constructed of fired brick; the feature is identical in the Franc house excepting that the masonry units are adobe (Fig. 1). In both cases, the design flaw later became a problem, but the point here is that it seems clear that masons familiar with brick were imported to construct these two amazing structures.
I wonder. . . could they have been the same masons? Could the illustrious Baron von Lichtenstein have brought in the masons to build his ranch house and upon completion of the job, sent them south to another project needing their skills in southern Colorado?
The Hutmachers and the Hopi
When I arrived at the Hutmacher Farm (built in 1928), I simply had to stand in amazement and ponder the temerity of a family of German immigrants building a pitched mud roof in the Great Plains where the onslaught of wind, rain, snow, sleet and hail made for incessant maintenance.
Naturally, there were reasons the Hutmachers built as they did. First, they were limited by the natural resources available to them. The second, and more profound, reason is that they were replicating a traditional architectural form that has its roots in the Black Sea region of the Ukraine and was brought to North Dakota by folk of German-Russian descent. The building tradition they carried to the Great Plains told them to build with pitched roofs, but the tradition did not prescribe the means and methods to do so half a world away from the archetypes in the Caucasus.
The result was that the Hutmachers, using what was at hand, piled a thick layer of rich clay over an underlayment of straw and brush at about a thirty-degree angle. It was (to quote two granddaughters of the builder) ". . . a maintenance problem." The house is essentially buried on one side from the cascading clay.
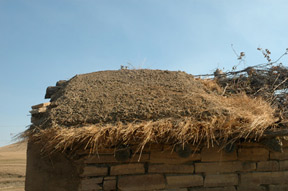
The present owners of the farm readily concede that they cannot afford the maintenance cycle demanded by the original materials. Conversely, they are completely averse to abandoning the essentials of an earthen roof. When an enquiry came my way, I was intrigued, never having heard of a pitched earthen roof, to say nothing of trying to restore one. But, as I began to ponder the challenge, I postulated that the problem might be solved by borrowing an idea, a solid technology really, from the ancient Hopi Village of Oraibi in Arizona.
Years ago, at the request of the owner, I "excavated" a flat earthen roof on a building that probably had not been maintained for at least half a century. What I found was quite remarkable. Earthen roofs are not simple constructs; on the contrary, the successful ones have a wonderfully thought-out stratigraphy. Essentially, there are varying components of well-draining sandy clays, absorptive clay, and virtually impermeable clays cleverly layered over the brush mat.
Using that model and modifying it to include a lime- and gravel-rich coat exposed to the weather (Fig. 2), I am hopeful that we have lengthened the maintenance cycle to something the owners can live with while not abandoning either the spirit or the specifics of the original. It will be very satisfying if a venerable Hopi technology provides a solution to the dilemma at Hutmacher.
Responding to Basket Cases
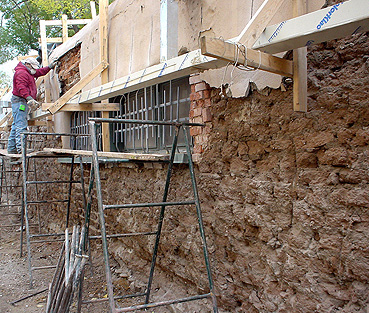
Monitoring historic buildings is a crucial aspect of their preservation, particularly when a specific site is in imminent danger -- or perceived to be. In the fall of 2003 we were contracted to stabilize the north wall of the Palace of the Governors (Fig. 3) and subsequently to monitor the entire Palace complex as a nearby building was demolished.
We proposed and installed a series of three seismographs and sixteen crack monitors in strategic locations throughout the Palace/History Library complex. Then, weeks before the demolition began, we took daily readings of both sets of indicators to establish the baseline data. The monitoring allowed us judge when to halt work, and when to recommend a different approach. The system worked admirably, and the Palace survived unscathed.
But what if the monitoring, or another event, requires a response?
One of the more challenging aspects of dealing with historic adobe and stone buildings is deriving a method of structurally underpinning while being true to the preservation tenets of low invasiveness and reversibility.
We have developed hardware to underpin even the most difficult of situations. Perhaps the most innovative approach is the use of "Adobe Baskets." These are steel elements, engineered to specific jobs that are installed in segments and supported on helical piers. The piers are installed adjacent to the wall being treated, then short sections of the wall are undermined and the basket slipped in (Fig. 4). Once in place, the wall is rebuilt (Fig. 5) and the basket is mechanically lifted up (Fig. 6) to provide positive support of the wall. The baskets can be welded into a continuous grade beam. The way they are designed, they break capillarity through the use of a gravel layer at the bottom of the basket. Should the occasion ever arise, both the piers and baskets can be removed or replaced -- a distinct advantage over a concrete grade beam.

Caging Adobes
Recently we were called upon to stabilize a two-story adobe building. It was January, there was snow on the ground, and the structure we were to treat was sitting in a puddle. Not pretty. The contractor had peeled off some of the cement plaster and discovered, to his horror, that the walls at the base were mere pedestals, having lost nearly half their thickness over time. Fortunately, even though they were only single wythe walls fourteen inches thick, they were frozen solid as a rock and thus still capable of bearing the loads if everyone remained light-footed and prayed fervently for bad weather.
My son, who is not known for piety, seemed to receive a nearly divine enlightenment when he came up with "Adobe Cages" to tame this beast. Essentially, he welded one-inch channel iron into frames with sufficient bracing to make them rigid, then welded a heavy gauge expanded metal over the frames. The dimensions of the frames fit sections of the wall and were intended to encase the bottom three feet. By mixing a lime-rich mud and piling it into the damaged wall, then filling the low-profile cage with the same material, he could then through-bolt two cages together, one within and the other outside, with minimal interference to the original wall. The resulting sandwich served the purpose brilliantly: It was structural, reversible if necessary, completely vapor permeable because of the expanded metal, and of such low profile that we could later plaster directly over the cages.
Stabilizing Los Luceros
Counterintuitive as it may seem, the process of maintenance and repair can itself be deleterious. The buildings that pose the most difficult conservation problems are those that are old enough to have undergone several restoration and repair campaigns. Such a situation presented itself when, during reconstruction, a large section of wall collapsed at the Los Luceros Hacienda (ca. 1865) in northern New Mexico.
The serious issues, and the real challenges from a technical viewpoint, arose in areas where there had been an active attempt at repairs and renovations, mostly during the last fifty years. In some areas coved or weathered adobe had been replaced with concrete, brick, stone and, more recently, stabilized adobes.
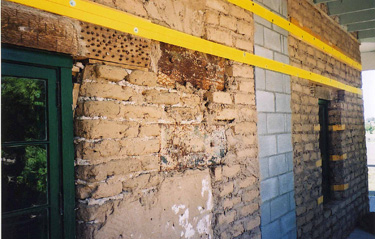
Because the walls of the building had been so compromised by "maintenance," collapses had already occurred, and some very large and threatening cracks had appeared. We recommended and designed a system to bind the walls together. In keeping with the principles of reversibility and minimum invasiveness, we specified the use of polyester strapping to wrap the entire structure at several levels (Fig. 7).
The strapping was run in one piece around the full circumference of the building at window and door lintel height, and again at the wooden bond beam separating the stories, hitting as much exposed wood as possible. Grommet holes were melted in and brass decking screws with washers were used to affix it to the wood as well as to the adobe. We use polyester, not nylon, because the poly will only stretch about 3% before failure (at 30,000 pounds tension), as opposed to nylon at 30%. The strapping was pulled taut mechanically before it was screwed to the walls. Interior walls were treated as well, with the strapping installed in such a manner as to bind them to the peripheral walls.
Our final role was to inject a lightweight grout into the many voids (mostly caused by capillarity and rodents in the wall base) and cracks (occurring mostly at the junctures of dissimilar materials). Experimentation with the local adobes led us to a mix that pumped and flowed easily, bonded well and remained durable and vapor permeable when set. For a base we used a moderately hydraulic lime, and for aggregate tiny, hollow ceramic spheres.
Sour Cream on Enchiladas: A Commentary
Santa Fe is renowned for its mythical architectural style. The basis for The Style is the traditional appearance of adobe buildings up until the 1950s or so, during the centuries-long era when the mud was what you actually saw.
What we see now is faux mud. Amusing, isn't it, that we think we have to imitate dirt? I dislike disguising a material as pure and appealing as earth, but there is a recent trend that is even more egregious. That is the use of architectural antiques in new construction.
In my view there are two things wrong with the proliferation of architectural antiques in Santa Fe, or anywhere else. First is the stomach-turning pillaging of historic buildings in the countries of origin, and second, the comical mismatching of styles.
It is truly unfortunate that the UNESCO Convention of 1970 that set the standard for regulating the importation of archeological heritage from one country to another for profit did not seek to identify and protect architectural heritage as well. The result of non-regulated trade in doors, wooden screens, decorative columns and all variety of other detail (Fig. 8) is that thousands of historic, mostly vernacular buildings have been stripped and left to disintegrate. It is one thing to deal in furnishings and appointments, but to tear out the fixtures that make a building, even a neighborhood, characteristic of place is quite another. A structure bereft of doors and windows, columns and friezes is a pitiful sight that symbolizes loss of patrimony with no hope of compensatory gain. The buildings sag and communities weep.
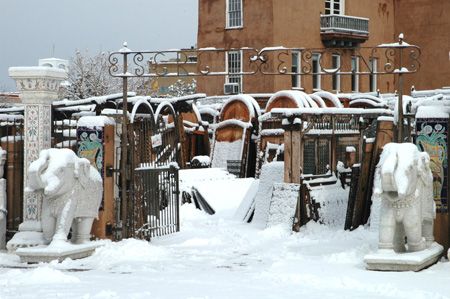
If the ragged shambles left behind is poignant, the new structures into which the elements get imposed are, at least, amusing. They remind me of the tendency, which interestingly began at about the same time, of serving up a big dollop of sour cream on anything with chile. Perhaps this is a tangible benefit of globalization -- Scandinavian dairy softening the sting of the Aztecs -- but it is also a bastardization.
On any realtors' tour of new houses in Santa Fe, you are likely to walk through a pintle-hinged gate from Mexico built into a grossly disproportionate wall; stroll under a zaguan supported by elephant-capital columns from India; enter the house through a teak and wrought iron door from Burma; and eventually make your way into a Tuscan-themed kitchen with frescoed vines climbing around a carved stone niche that once held a statue of Shiva. No wonder the place is for sale.
I can turn my back on the mish-mash, but what I cannot ignore is the loss of heritage that led to this sad jumble. In their place of origin these elements were significant and beautiful, in part because they belonged, and certainly because they were compiled into a consistent and unified theme. Here, tossed indecisively into a structure because they momentarily caught someone's eye, they become pitiful clichés.
Eventually we will stifle the market in architectural antiques through public policy in much the same way that artifacts and ancient art are protected. In the meantime, I would like to see homeowners, architects, builders and decorators avoid doing the Bali-thing in their Santa Fe Style home. While they're at it, they should stiffen their resolve and learn to eat enchiladas without sour cream.

